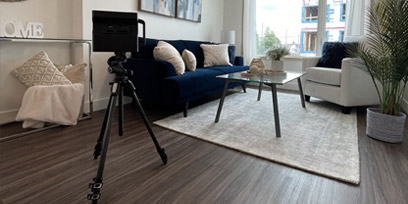House Extension Plans That Save You Time, Money and Stress
Get professional drawings and approvals sorted swiftly, so you can add space without the usual delays or confusion.
-
Start straight away — no waiting weeks for an architect.
-
Council approvals handled for you — no red tape stress.
-
Affordable pricing with manageable monthly instalments, so you stay in control of your budget.
-
Everything under one roof with our Premium package — no need to juggle multiple companies.
Featured in





Save Up to £3000 Compared to a Traditional Architect
With Arkiplan, you keep more money for your build — while still getting drawings approved by your local council.
Trusted by over 10,000 Homeowners Across the UK
Families across the UK have created their dream open-plan, family living space with our stress-free process.
Get Your Free Quote and Join Them Today
Plan Your Extension
In 4 Easy Steps

Step 1
Get your free instant quote
Know your costs upfront.

Step 2
Book your 3D home scan
Accurate measurements without the hassle.

Step 3
Meet your designer
Share your vision with an expert.

Step 4
Receive your plans in weeks
Ready for builders and approvals.
We Handle the Red Tape So You Don’t Have To
Whether it’s building notices, full plans applications or permitted development, our team makes sure everything is compliant — saving you stress and avoiding delays.
A Building Notice
This is just a form that states you are building an extension. It enables the inspectors to quote your fees and tells them to expect to carry out some site visits soon. However there are no extension building regulations drawings produced with this option and you or your builder can submit the Building Notice.
Full Plans Application
The one we would recommend. So, Architectural Building Regulations Drawings are produced by us and are pre-checked by the Building Control Officer before building work starts. This means you can be entirely confident that you will not be building anything non-compliant and have to make costly corrections.
Permitted Development
Check the UK Government guide HERE to see if your extension requires Planning Permission. Even if it’s considered Permitted Development, we still recommend applying for a Lawful Development Certificate. This not only ensures compliance but is also valuable when selling your home.
Why pay more and get less?
Here’s what you get with Arkiplan compared to a standard architect service
| Included as standard | Architects |

|
|---|---|---|
| Fixed, transparent pricing | ||
| Free design changes | ||
| Immediate project start | ||
| 3D property scanning | ||
| Remote, hassle-free meetings | ||
| Planning and building control guarantees | ||
| Transparent build cost analysis | ||
| Clear timeline and progress tracking |
Applications submitted to
Planning Authorities in England & Wales
%
Approved
Watch to Save £1000s on Your Extension
In just a few minutes, discover insider tips that help homeowners avoid costly mistakes.
Hear It From Real Customers
FAQs
If you have further questions or want to learn more, please contact our team through live chat (located at the bottom right of your screen).
Are your Architectural Designers based in the UK?
Yes, all of our Architectural Designers are based in the UK.
How can you guarantee I will get planning permission and building control approval on the Premium plan?
We currently achieve a 94% success rate with planning dept applications and 100% success rate with building control. We are so sure that you will have the best chance of success with us that if the planning dept or building control inspectors refuse your application, we will either:
a) Fully refund your planning application fees - no questions asked (typically £600-1500).
b) Or continue to work on your project making design changes and submitting additional applications until an approval is reached for FREE. We'll even pay the re-application fees.
Are your Architectural Designers self employed?
No. All of our Architectural Designers are full-time employees of Arkiplan Architectural Limited. We do not "outsource" your project to freelancers or temporary/contracted staff.
Have you worked with my council / Local Authority before?
Yes. We have submitted Planning Applications to every council in the UK, some of them many, many times.
Are you able to provide Structural Engineers calculations on my project?
Yes. Absolutely. We will send you a quote once we know the full extent of your proposed building work.
Is your 3D Home Scan survey accurate?
Yes! It is 99% accurate which is actually far better than a laser measure/tape measure and sketch pad. Not to mention, we can "re-visit" your home whenever we need to just by opening the scan file so no dimensions will ever be "assumed" or "guess-timated".
What if I need design changes?
We include three full rounds of unlimited design changes in every quote. These can be utilised at any point throughout the project, whether they are early tweaks or if the planners request changes.
Get Your Online Quote Within Minutes!
There’s no obligation to continue – easy!
On average, our customers save £3000* with us, rather than using a traditional architect, so that’s the new kitchen sorted.




