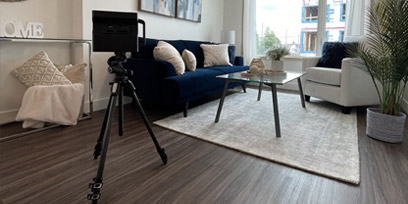Ground Floor Extension Plans Designed for Planning & Building Control Approval — Quick, Online & Stress-Free
Transform your home with Ground Floor Extension Plans designed, submitted, and approved faster — without expensive architect fees or planning stress.
Get your drawings ready for builders and council approval — and create the open-plan space your family will love.
What You’ll Get with Arkiplan:
- Planning Permission Drawings – submitted directly to your local council for approval.
- Building Regulations Drawings – ready for Building Control and your contractors.
- Measured Survey & 3D Scan – accurate layouts of your existing home.
- Easy to Make Design Changes — adjust your plan until it’s just right.
Featured in





Save Up to £3000 Compared to a Traditional Architect
With Arkiplan, you keep more money for your ground floor extension — while still getting drawings approved by your local council.
Trusted by over 10,000 Homeowners Across the UK
Join thousands of homeowners who’ve expanded their homes with Arkiplan’s Ground Floor Extension Plans — adding bright kitchen-dining areas, open-plan living rooms, and modern family spaces.
Get Your Free Quote and Join Them Today
Plan Your Ground Floor Extension in 4 Easy Steps

Step 1
Get your free instant quote
Know your costs upfront.

Step 2
Book your 3D home scan
We capture precise measurements without the hassle of long site visits.

Step 3
Meet your designer
Share your extension vision online or via video call with an expert designer.

Step 4
Receive your plans in weeks
Planning + building regulations drawings ready for builders and council approvals.
We Handle the Council Approvals So You Don’t Have To!
Whether it’s planning permission, building regulations, or permitted development, our team makes sure your extension plans are fully compliant — saving you stress and avoiding delays.
Building Notice
Most ground floor extensions require planning permission, especially side returns or wrap-around designs. We prepare and submit all drawings directly to your local council, giving you the best chance of first-time approval.
Full Plans Application
Our detailed building regulation drawings are created for Building Control and checked before construction begins. This ensures your extension is structurally sound, safe, and ready for builders — avoiding costly issues down the line.
Permitted Development
Some extensions can be built without full planning permission. If your project falls under permitted development, we’ll guide you through and recommend applying for a Lawful Development Certificate. This guarantees compliance and adds long-term value to your home.
Why pay more and get less?
With Arkiplan, you’ll receive everything needed to design, plan, and build your ground floor extension — at a fraction of the price of traditional architecture firms
| Included as standard | Architects |

|
|---|---|---|
| Fixed, transparent pricing | ||
| Free design changes | ||
| Immediate project start | ||
| 3D property scanning | ||
| Remote, hassle-free meetings | ||
| Planning and building control guarantees | ||
| Transparent build cost analysis | ||
| Clear timeline and progress tracking |
Applications submitted to
Planning Authorities in England & Wales
%
Approved
Watch to Save £1000s on Your Extension
In just a few minutes, discover insider tips that help homeowners avoid costly mistakes.
Why Homeowners Choose Arkiplan for Ground Floor Extension Plans
FAQs
If you have further questions or want to learn more, please contact our team through live chat (located at the bottom right of your screen).
Do I need planning permission for a ground floor extension?
You may not need planning permission if your project falls under permitted development rights — usually for single-storey rear or side extensions under height and size limits. Larger or double-storey designs often need a Householder Planning Application. Arkiplan can confirm your eligibility before starting your plans.
How much does it cost for a ground floor extension?
A ground floor extension typically costs £1,500–£2,500 per m² depending on design, materials, and location. For example, a 20m² extension could cost between £30,000 and £50,000 including design, planning, and build. Getting detailed plans first helps you get accurate builder quotes.
How long does it take to get ground floor extension plans approved?
Most planning approvals take 6–8 weeks, but this can vary by local council. Our team prepares and submits your plans quickly, ensuring all documents meet local authority requirements to speed up the process.
What’s included in ground floor extension plans?
Your plans include architectural drawings, existing and proposed layouts, elevations, and site plans ready for submission to your local council or builder. Optional extras include structural calculations and building regulation drawings.
Get Your Online Quote Within Minutes!
There’s no obligation to continue – easy!
Our customers can save up to £3000 compared to a traditional architect, so that’s the new kitchen sorted.




