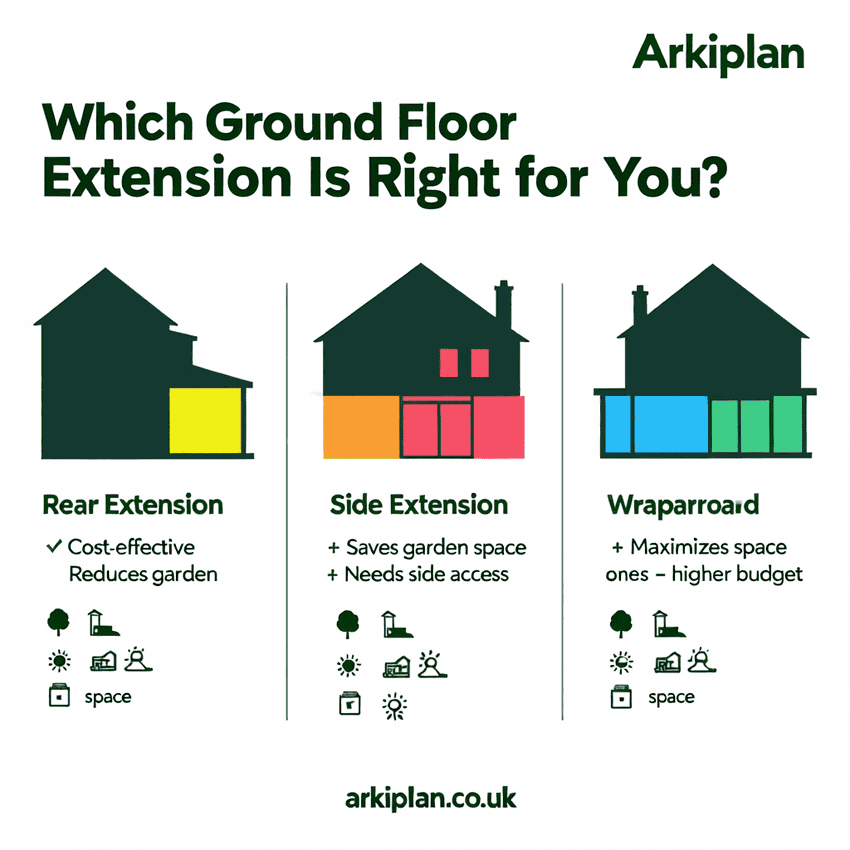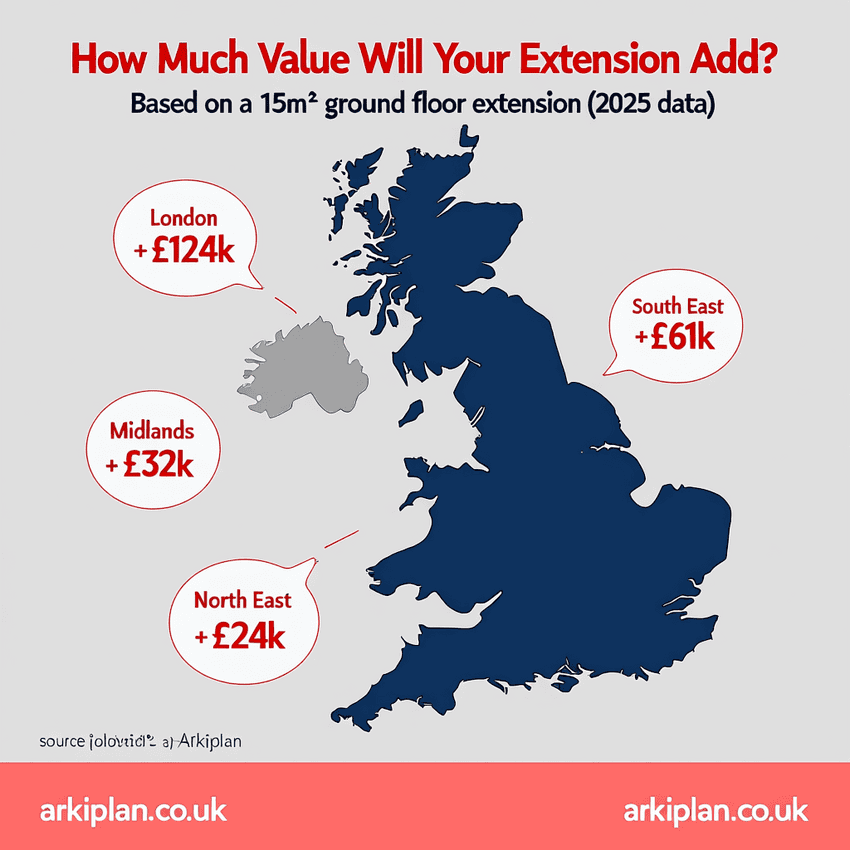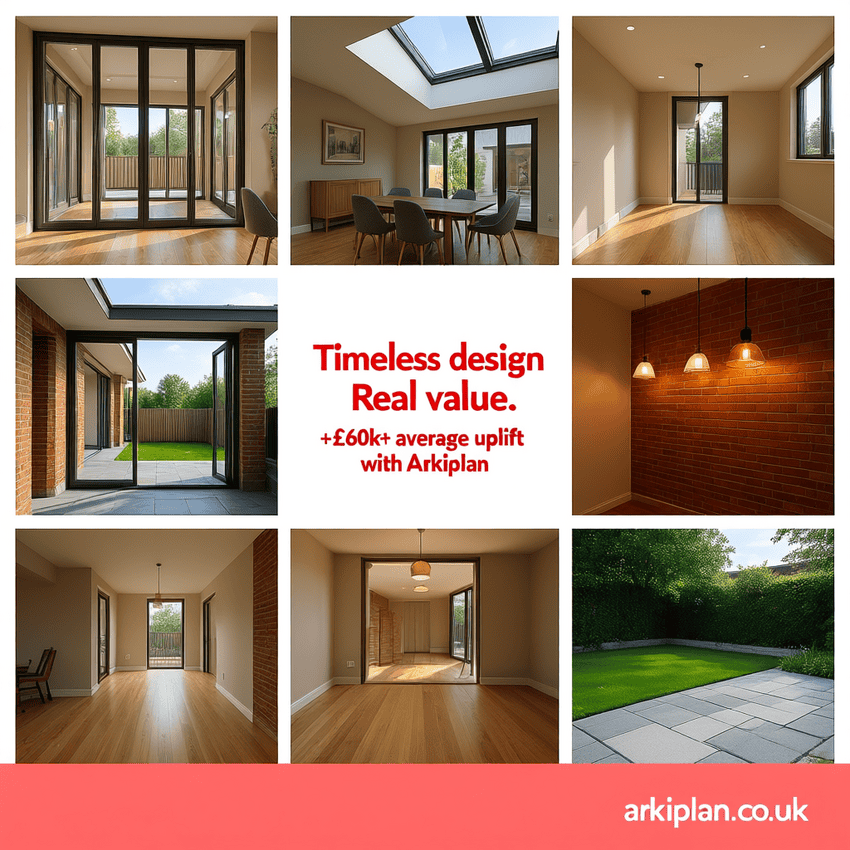1. Why Homeowners Choose Ground Floor Extensions
A ground floor extension is one of the most effective ways to add space, comfort, and value to your home. Whether you’re expanding a kitchen, creating an open-plan living area, or adding a home office, a well-planned extension can completely transform how you live.
At Arkiplan, we design and deliver professional Ground Floor Extension Plans for homeowners across the UK. Our process makes extending simple, affordable, and fast—without the delays or high costs that usually come with architects and planning applications.
Benefits of a Ground Floor Extension
- Creates a brighter, more open living space
- Increases the value of your property
- Improves access to the garden and natural light
- Can often be built under permitted development rights
- Works for almost any property type or budget
2. Choosing the Right Type of Ground Floor Extension

Each property is unique, and the best extension depends on your space, layout, and goals. Arkiplan’s design team helps you choose the right solution and prepares detailed drawings for planning and building control.
Rear Extension
Extends the home into the garden, ideal for kitchen diners or open family rooms. Cost-effective and straightforward to design.
Side Return Extension
Uses unused space along the side of your property, popular with Victorian and terraced homes.
Wraparound Extension
Combines both rear and side extensions to create maximum space and flexibility.
3. Planning Permission or Permitted Development?
Not every project requires planning permission. Many Ground Floor Extension Plans fall under Permitted Development (PD) rights, allowing you to build without a full planning application.
Generally, you can build under PD if your extension:
- Is single-storey and located at the rear or side of your home
- Uses materials similar to your existing house
- Does not exceed specific height and depth limits
If your home does not qualify for PD, Arkiplan manages the full planning application and communication with your local authority. We also prepare and submit Lawful Development Certificates (LDCs), which confirm your project meets PD rules and are valuable when selling your property.
4. How Much Does a Ground Floor Extension Cost?
The average cost of a ground floor extension in the UK ranges from £1,500 to £2,500 per square metre, depending on design complexity, materials, and location. A typical 20m² extension might cost between £30,000 and £50,000 including design and construction.
What Affects the Cost
- Size and layout of the extension
- Materials and glazing choices
- Structural requirements
- Property location and labour costs
- Planning and compliance needs
With Arkiplan, all costs are clearly outlined before you start. We offer fixed pricing with flexible payment plans.
5. How Much Value Will It Add?

A professionally designed ground floor extension can increase your property’s value by 10–25%, depending on the location and type of space created. Expanding your kitchen, adding a utility room, or creating a larger family living area makes your home more attractive to future buyers and enhances everyday living.
6. Key Design Features to Consider

To make your Ground Floor Extension Plans stand out, consider design features that improve light, space, and flow:
- Bi-fold or sliding glass doors to open onto the garden
- Roof glazing or skylights for natural light
- Open-plan kitchen layouts for family use
- Consistent flooring to blend old and new areas
- Feature materials such as exposed brick or timber finishes
7. Your Step-by-Step Extension Journey with Arkiplan
Working with Arkiplan means everything is handled in one place—design, drawings, and planning submissions.
Our Process
- Get a free instant quote and confirm your costs.
- Book your 3D home scan for accurate measurements.
- Meet your designer online to discuss ideas and layouts.
- Receive your plans within weeks, ready for approval.
- We manage planning or permitted development submissions.
- Receive approved plans ready for your builder to start construction.
8. Selecting the Right Professionals
The quality of your project depends on the team behind it. Arkiplan provides a complete architectural design service with UK-based designers, planners, and structural engineers. This integrated approach avoids delays and keeps costs under control.
Working with a single provider ensures consistency, accurate drawings, and faster approval times.
9. Why Homeowners Trust Arkiplan
- Over 10,000 successful projects completed across the UK
- UK-based architectural designers familiar with local councils
- Fast turnaround – plans ready in weeks
- Planning and building control handled for you
- Fixed transparent pricing with no hidden costs
Thousands of homeowners have achieved planning approval and completed successful builds through Arkiplan’s easy online process.
10. Start Your Ground Floor Extension Project Today
Create the extra space your family needs without unnecessary stress or delays. With Arkiplan, your Ground Floor Extension Plans are designed, checked, and approved quickly and affordably.
Get your free quote today and start your project with confidence.